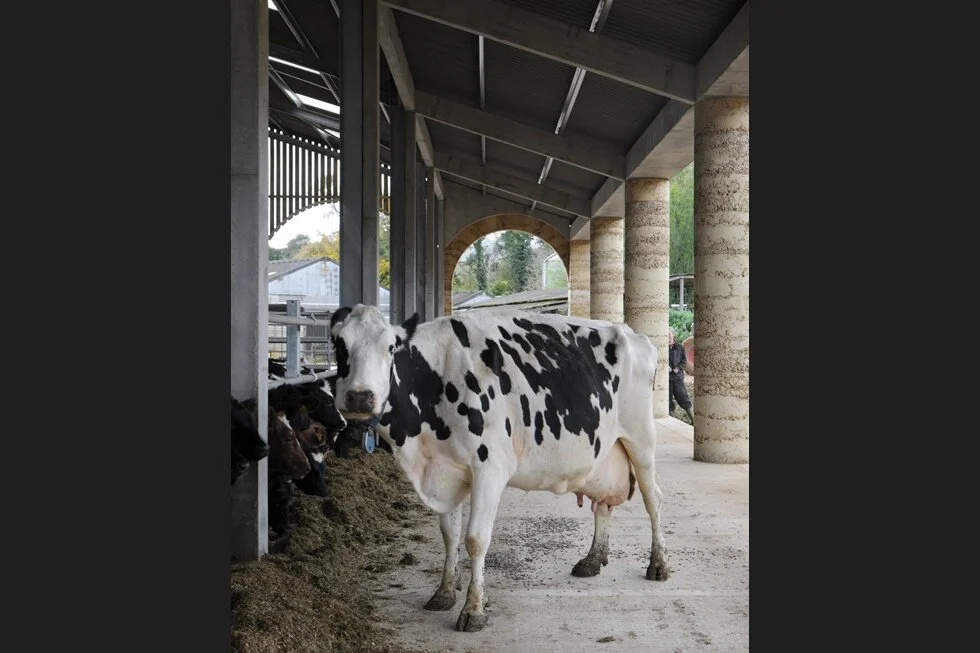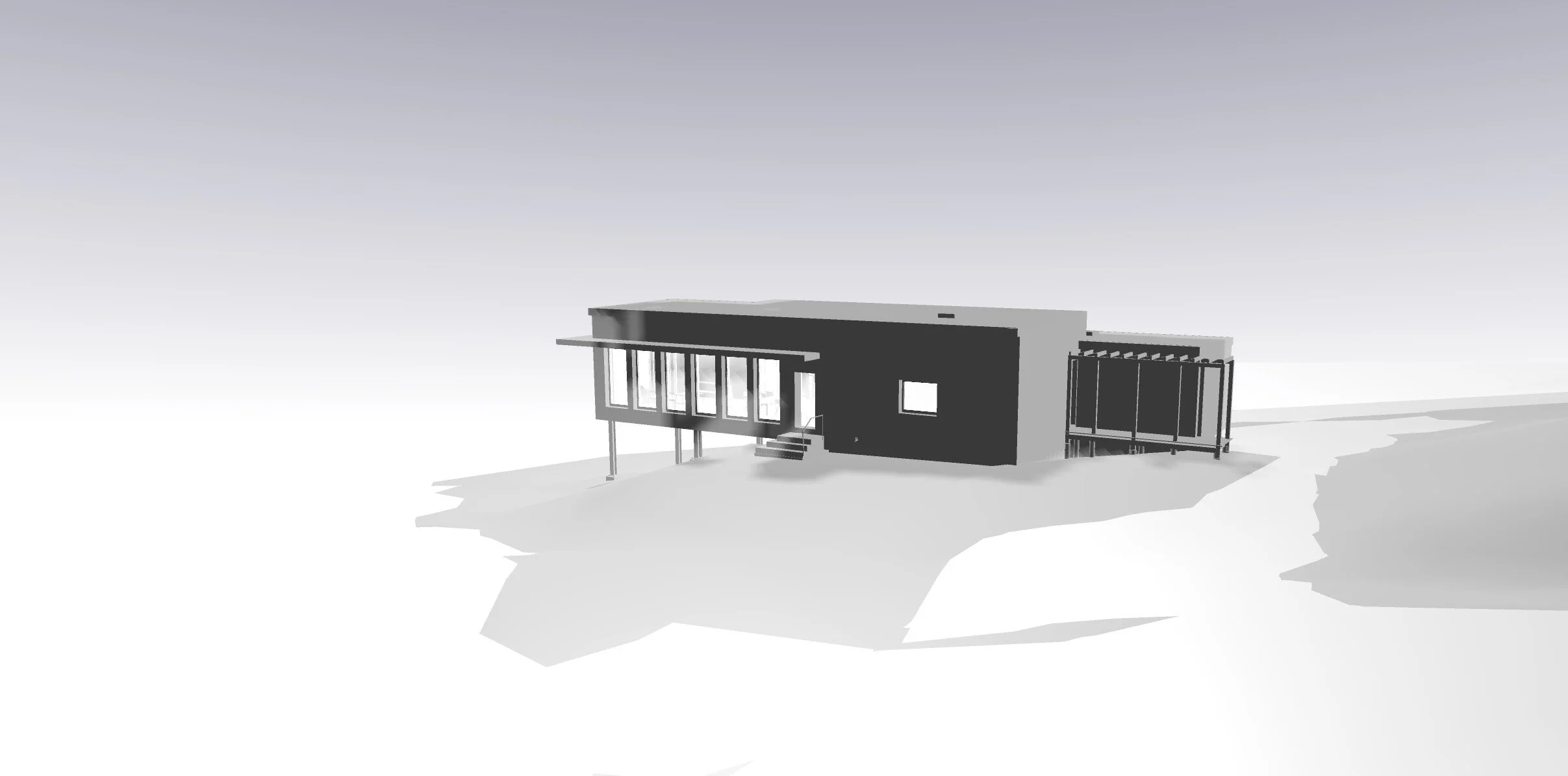Design Influence
Palladio’s villas inspired the Greek Revival movement in America
There is always invention in architecture (think of the passive house movement and green building initiatives) but there is also a great deal of reinvention and reinterpretation of history.
My husband and I were educated to reference history in our design work and we did this on the the design of our last house, and in our current house.
Before we put pen to paper on our first house twenty years ago, we returned to Italy for a second honeymoon and spent a week driving through Vicenza to look at the work of Andrea Palladio.
Palladio’s villas were working farms and used classical elements like loggias to house animals
Our first house used the loggia for a back porch
Palladio, who practiced architecture during the Renaissance (1508-80) was the first architect to integrate the classical elements of antiquity into residential design. The foundation of Palladio’s work is proportion. Studying sources from the Roman architect Vitruvius, to significant contemporary architecture such as Alberti’s Santa Maria Novella, Palladio developed a vocabulary of his own.
The work of Palladio has been reinterpreted for centuries: examples include Thomas Jefferson’s Monticello, and the American Greek Revival period in the 19th Century. In Pound Ridge many of these homes had been restored and we decided to build our own version of a Greek Revival Home
For our current house, which will be a certified passive house, our reference is the modern movement in residential design ( 1950- 70), particularly the residential work of Mies van de Rohe.
The Farnsworth House by Mies Van de Rohe inspired our second house
Our second house
Like Palladio, Mies thought of the use of proportion in architecture as a religion. His use of the golden section and the concept of served and servant spaces is as strong a theme in his residential design as it was in Palladio’s.
The Farnsworth House consists of two rectangles that relate to one another mathematically. Similarly the vertical dimensions (he used an 11’-0” planning module) were part of those principles.
Both Palladio and Mies used a method of proportion called the Golden Section, derived from Ancient Greece
The Farnsworth House’s two rectangles: porch and house
For our new house we chose to build a compact house also consisting of two rectangles, one the public fenestrated south facing side (the served space) and the other a private servant bar of bedrooms, bath, and storage.
We also have a number, 15, that dictates the design in plan and elevation. 15 feet proved to be a module that allowed for efficient space planning and is also the maximum span of the size of the exposed wood beams that we chose to build with.









