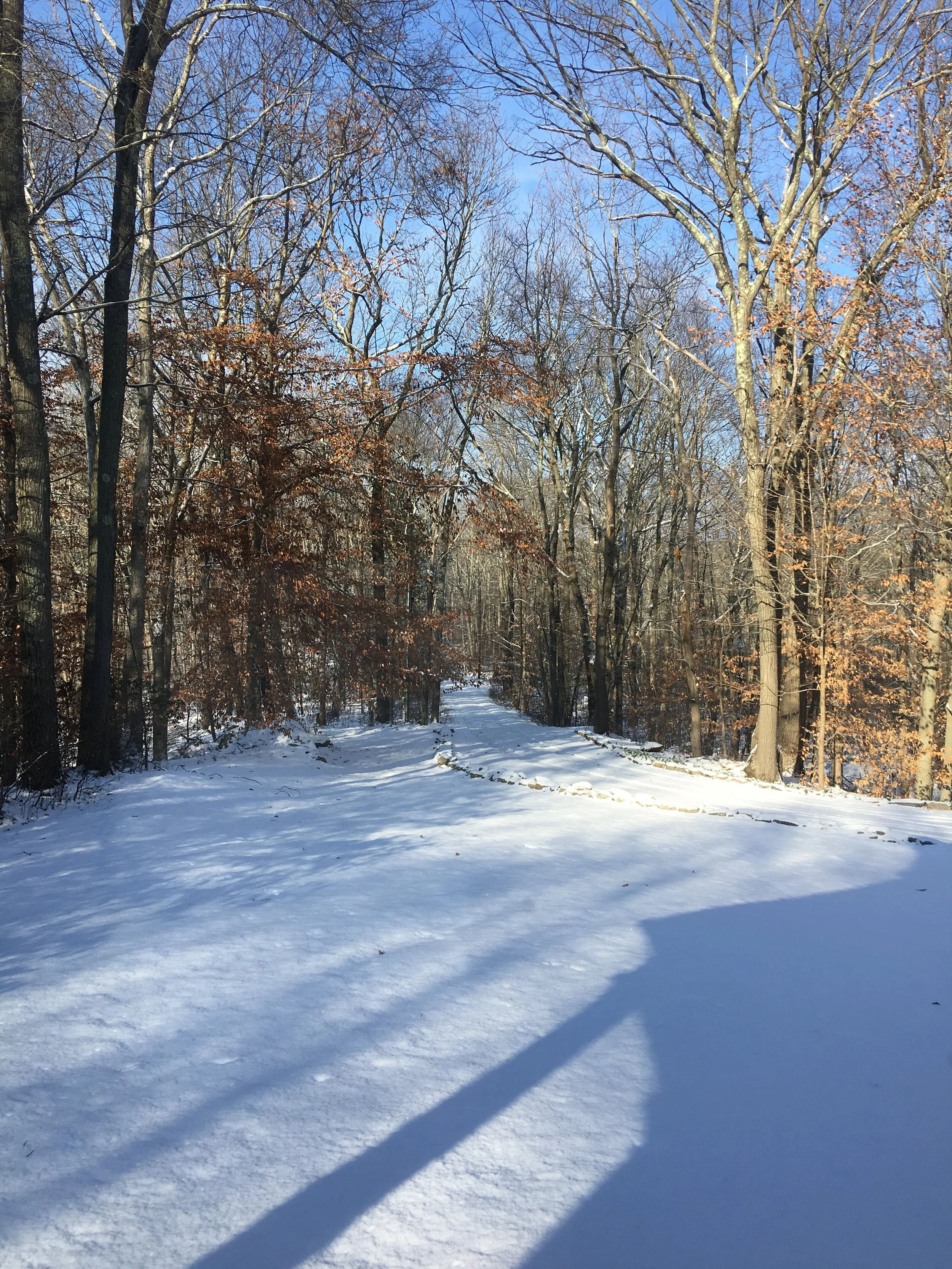How did we get to design a passive house?
Our first house
My husband and I designed our first house 22 years ago. At the time we were living on the upper west side of Manhattan in an apartment we owned. I am a country girl and never loved Manhattan the way many people do, so the idea of moving out of the city and designing our own house was compelling.
At the time Pepsi was a client of mine and I spent every week at their then North American headquarters in Somers, New York. One of the senior leaders there became a friend of mine. She suggested I look at land in Pound Ridge, a town I had never heard of.
Over the next few months I spent several hours after my Pepsi meetings driving around Northern Westchester and Connecticut. This was before google maps and I made a paper map with locations as far east as Easton, Connecticut and as far west as Mt. Kisco, New York. Real Estate agents in Connecticut were not helpful and told me that finding an acre of land for our budget ($150,000) was not realistic. In Westchester I found a wonderful agent who told me I could achieve my goal although it might take a while.
our search took us as far east as Fairfield and Redding and as far west as Mt. Kisco
In the end I found 13 acres of land on the Connecticut/Westchester border: 12 acres in Pound Ridge and 1 acre in New Canaan. After negotiating with the owner, we closed for $158,000. Closing was contingent upon obtaining all approvals to build a 4-bedroom 4,000 SF house on land that had never been built on.
The land, although beautiful, had extensive wetlands and it took 6 months of hard work to get approval from the Water Control Commission. Also, the land was once a cow path between New Canaan and Pound Ridge. Our attorney had to do research to ensure that the cattle path/easement was no longer in place.
our land showing the cattle easement connecting New Canaan and Pound Ridge
concept first house
My husband and I were not thinking of energy consumption when we designed the house. We were thinking about the immediate cost to build. Our budget was $100/SF which even then was ambitious. The first set of bids came back very high and necessitated rethinking the design. We loved the house plan so instead of taking rooms out we shrunk the house on a xerox machine and re-sized doors and windows. The result was a footprint of 3,500 SF instead of 4,000. While we were doing this a local contractor approached us and asked if he could build the house. As he didn’t have an architect designed house in his portfolio, he agreed to take the job at a reduced fee and to work with us to build the house to our budget.
garden design
Besides scaling back on square footage, we did a number of other things to save cost:
· We framed the house with 2 x 4 studs instead of 2 x 6 studs
· We bought Andersen windows instead of higher end product
· We put in ductwork for central AC but held off buying the equipment
· We carpeted the upstairs instead of using wood floors
· We did drawings and purchased stock kitchen cabinetry ourselves
We spent 20 happy years in the house. But our energy costs were enormous primarily due to the way we scaled back on the house enclosure. 2 x 4 stud wall construction and inexpensive windows saved money upfront but increased the costs to heat and cool the house.
our kitchen: using Andersen standard double hung windows with a fixed window to make a cost effective triple hung window
Our goal for our second house was to simplify: less land, less garden, less square footage, and most importantly, less reliance on outside resources such as energy and water. We also had become very concerned about global warming and wanted to build a house that reduced the carbon footprint. And finally, we wanted to build a house with superior fresh air distribution and a house that used no toxic materials. Our plans dovetailed with the Passive House movement and indoor design guidelines from the International WELL Building Institute. These were the goals:
· Design a one-story compact house
· Minimize disruption to the surrounding landscape by working with the existing site grading and eliminating a basement
· Orient the house north/south and with minimal fenestration on the north side and ample fenestration on the south side
· Make all windows operable
· Insulate the house to maintain an ideal temperature all year
· Use a heating and cooling ventilation system, Energy Recovery Ventilation, that circulates fresh air 24/7 and minimizes the energy needed to heat and cool.
· Build with materials that are free of contaminants.
Our new house is in many ways the opposite of our first. It is an evolution not only in the way we think of energy useage and health, but an evolution of our outlook on life as we get older: less material and more substance.
concept second house








