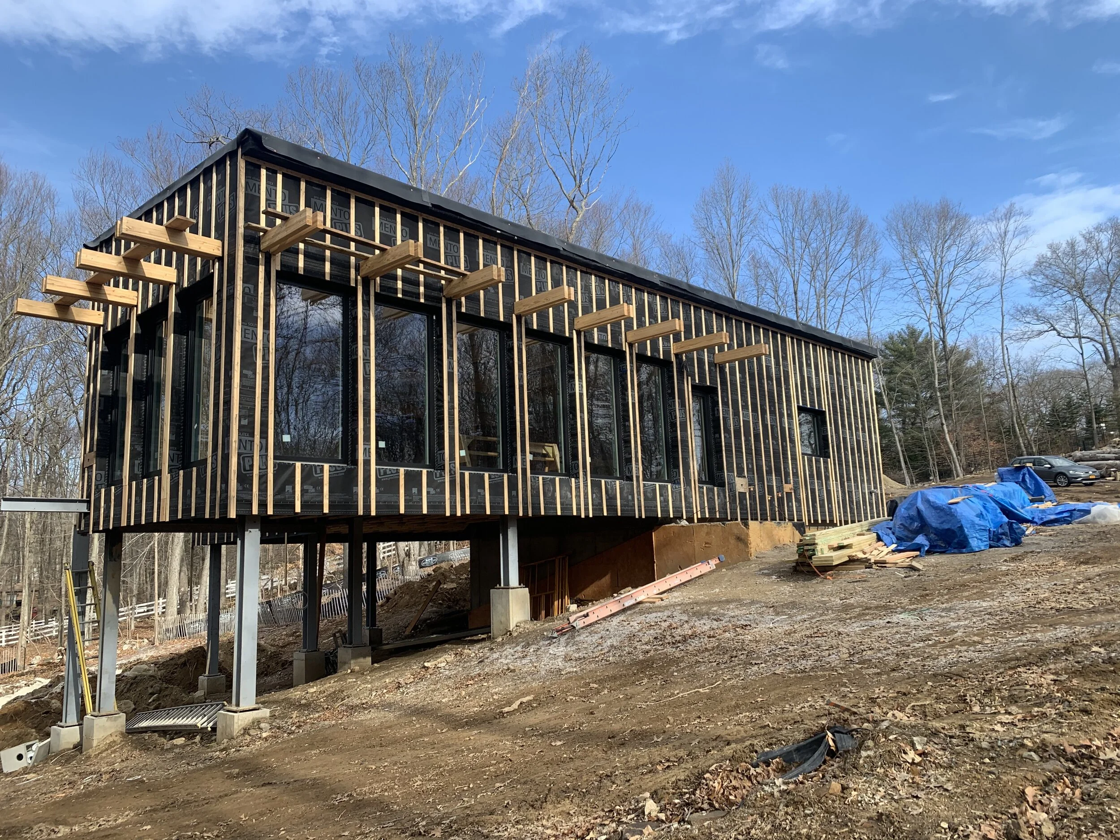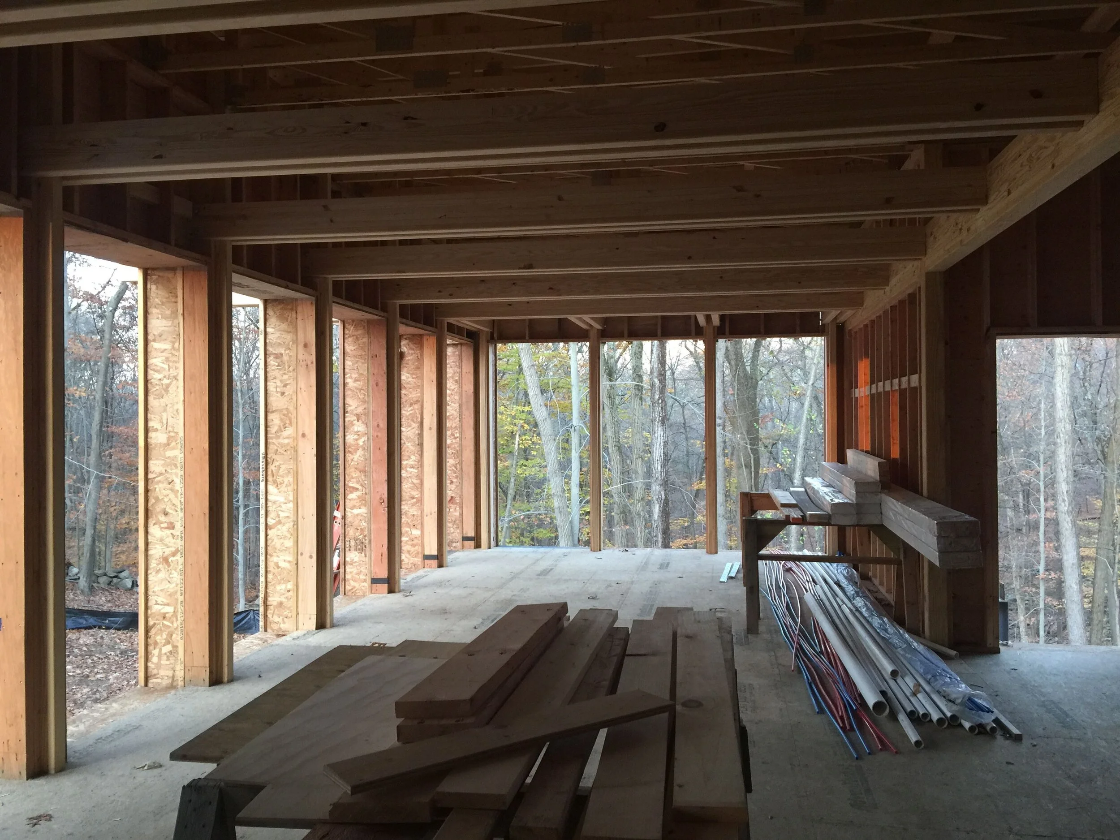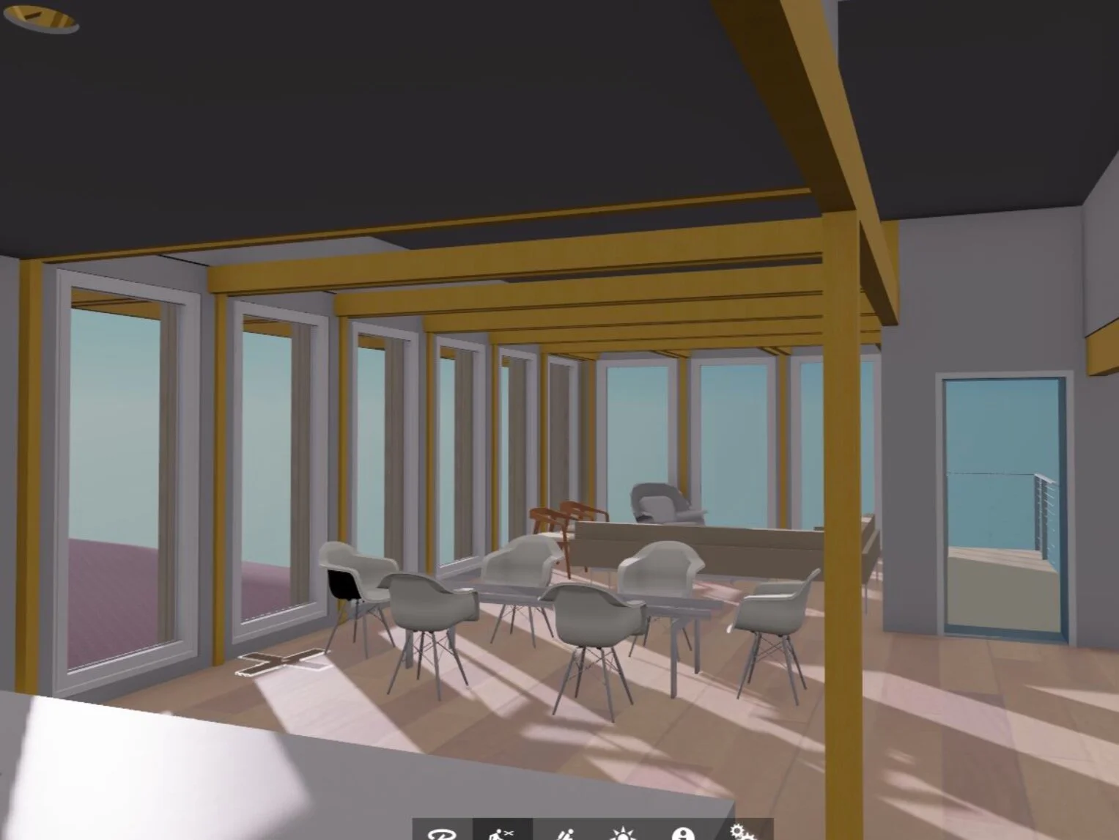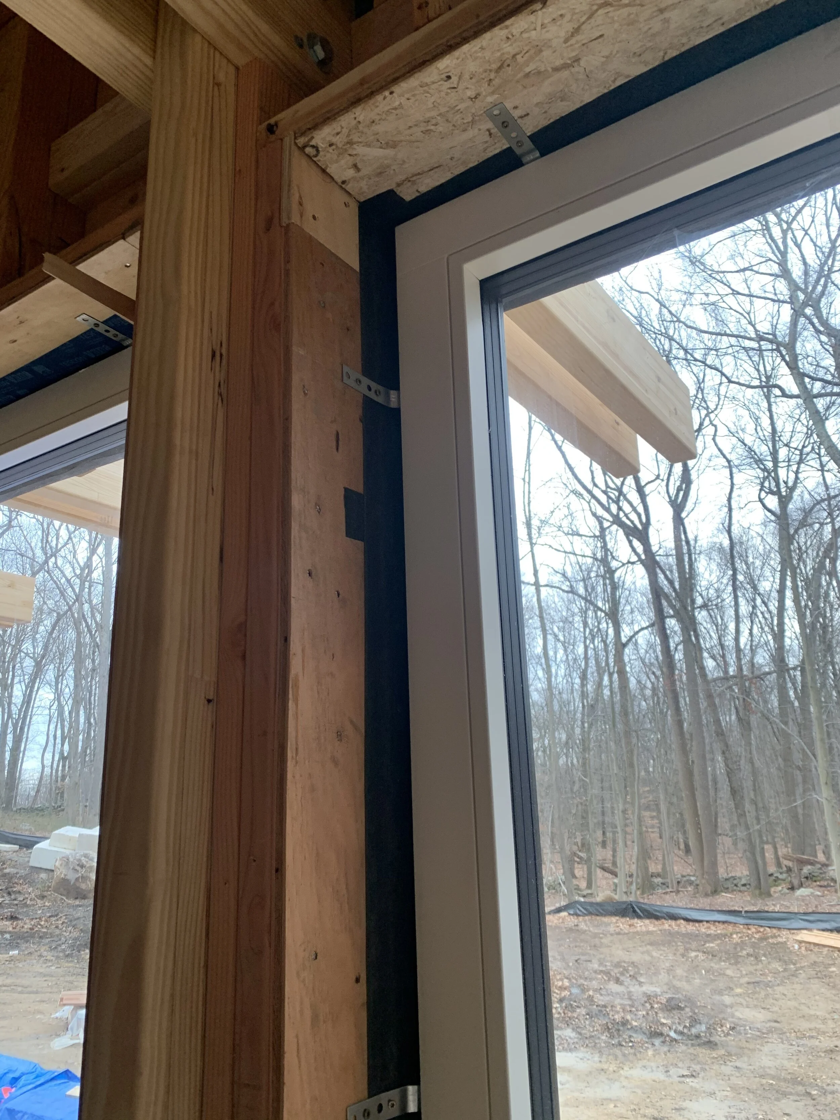Project Update
Work progressed on schedule in the summer months and we were able to achieve our goal of closing the interior before January. The following photos follow construction from late fall through the end of December. Our goal was to have the house exterior sealed by January. We succeeded!
In these two pictures one can see that the house is framed with two skins:
· 2 x 6 wood studs with insulation between the studs
· An additional structure of 1’ 6” I Joists also filled with insulation.
The insulation used is cellulose, a more expensive but environmentally safe material. When the outside cladding, cedar panels, are applied the house will have walls that are 2 feet deep. To put that in perspective a typical house with the same 2 x 6” stud construction would have a depth of less than 1 foot.
a sunshade extends from the south and west part of the house. This will shade the windows in the summer months when the sun is high and allow a lower sun in the winter to come through
to minimize disruption to the landscape we chose not to build a basement; the grading for the house follows the natural contours of the landscape. The house is supported by a frame of steel
Thickening the exterior structure and providing an additional 1 ½ feet of insulation will allow the house to stay at one temperature with minimal heating and cooling to remain at the temperature we want. This construction is more costly but is offset by the cost of heating and cooling a house. Our house will use the equivalent of two light bulbs to heat and cool
2 x 6” studs have an additional 1’ 6” structure of I Joists. The entire cavity will be filled with cellulose insulation
a rendering from our construction software showing location of dining/lving room
view of what will be the living room corner of the house. A sunshade on the exterior wraps around to provide shade in the summer but allow a lower angled winter sun in.
a view from kitchen looking at dining/living with windows installed.
We have used triple-glazed windows from Poland to provide the amount of insulation we need to achieve our energy consumption goals







