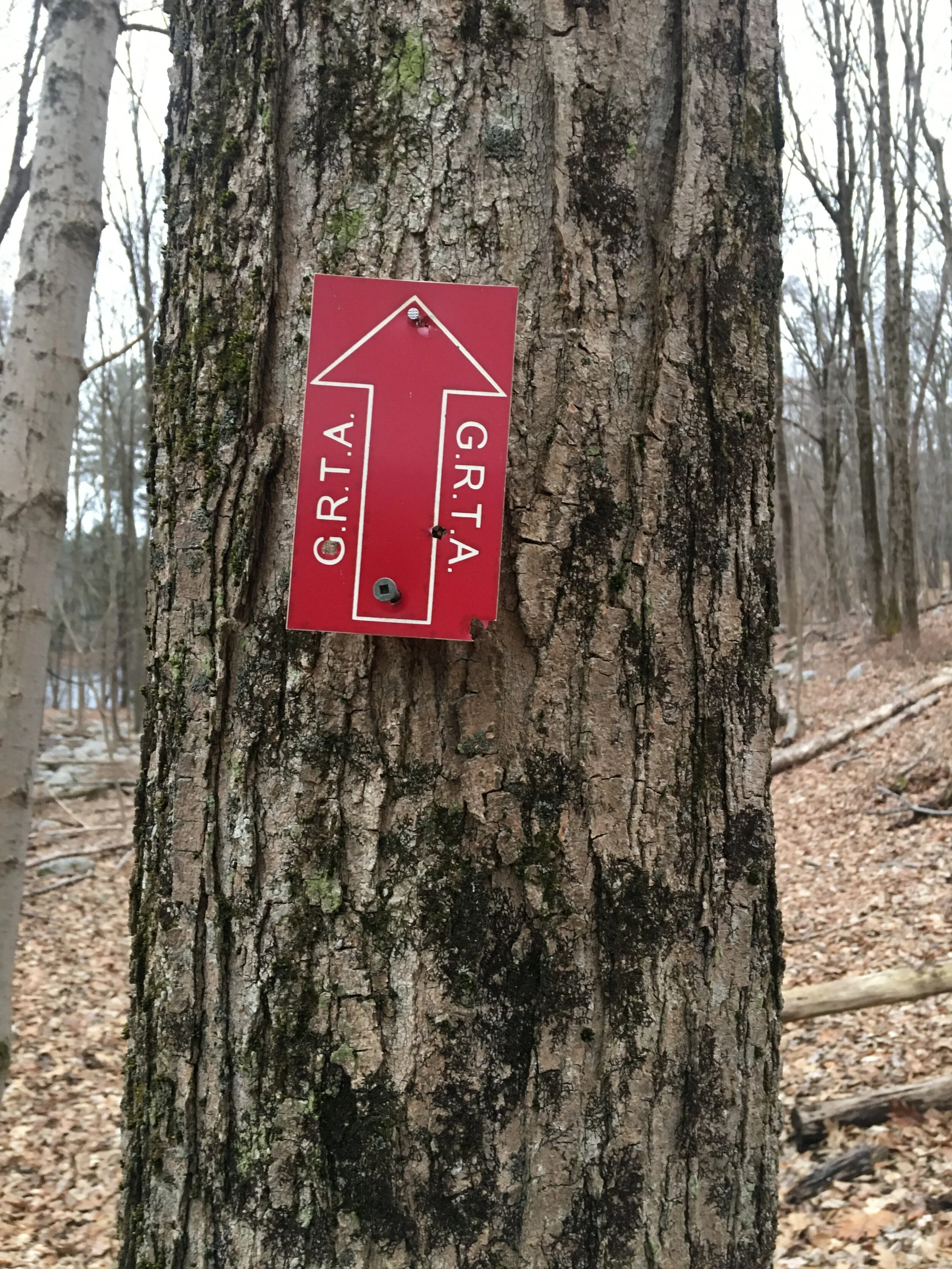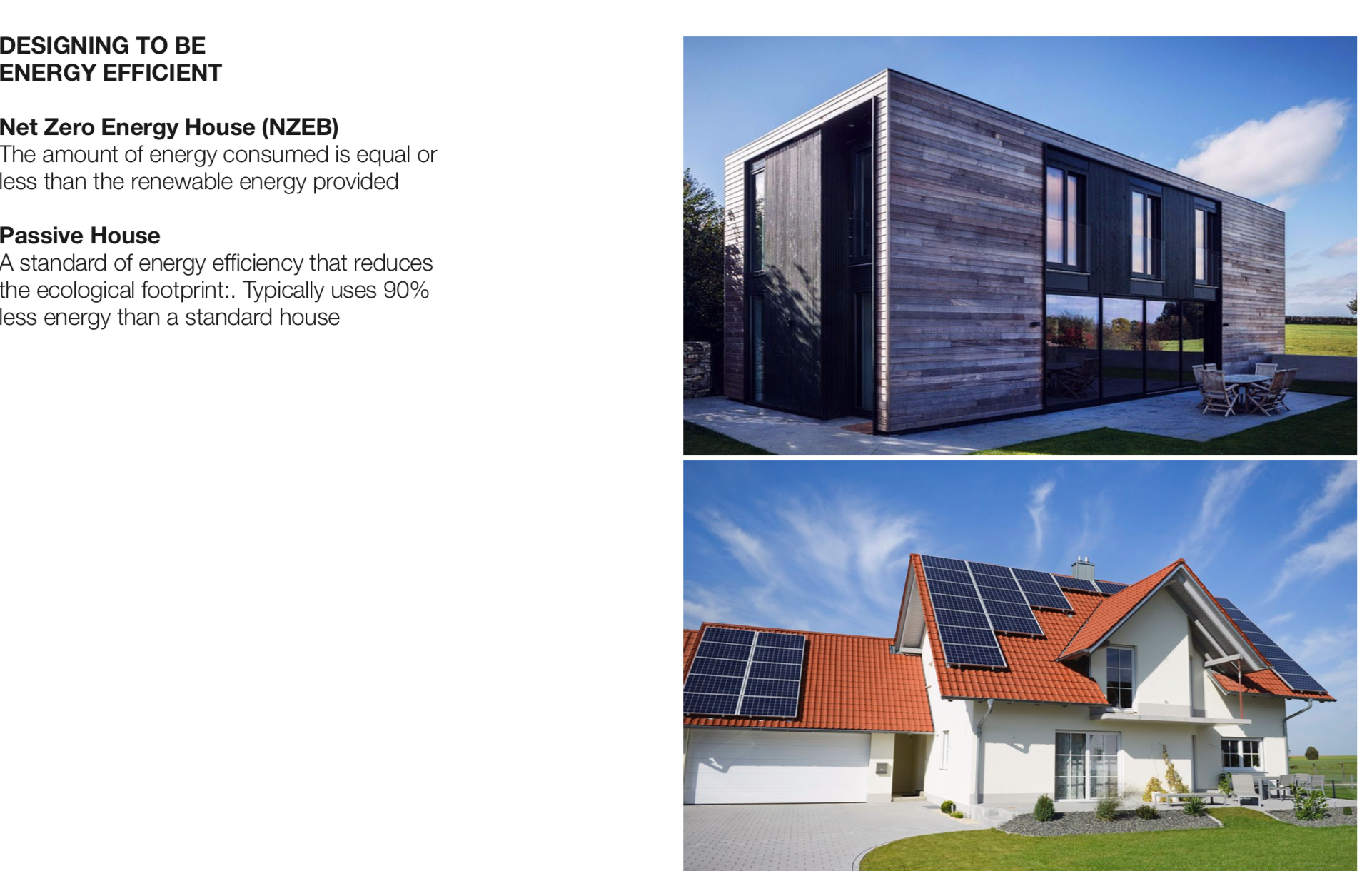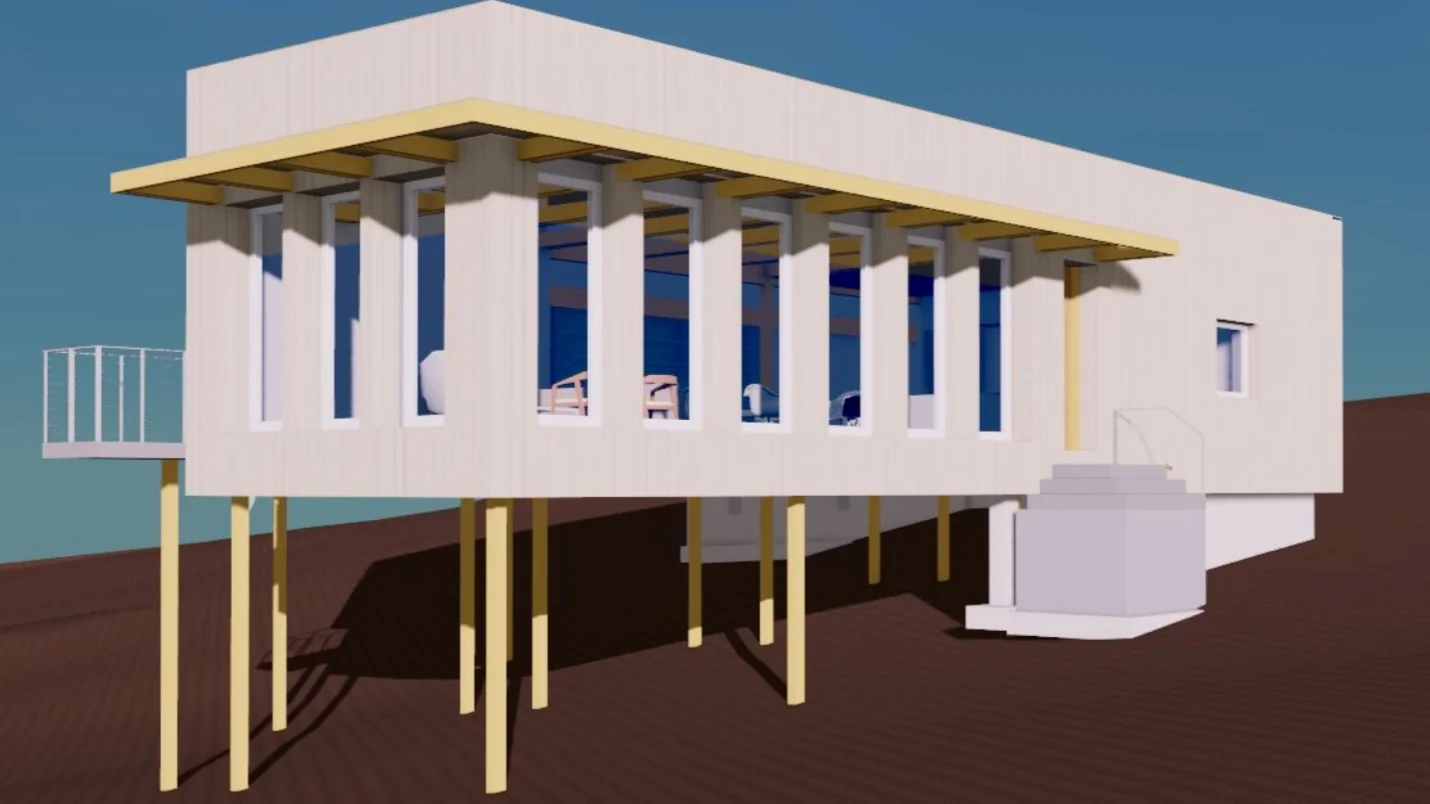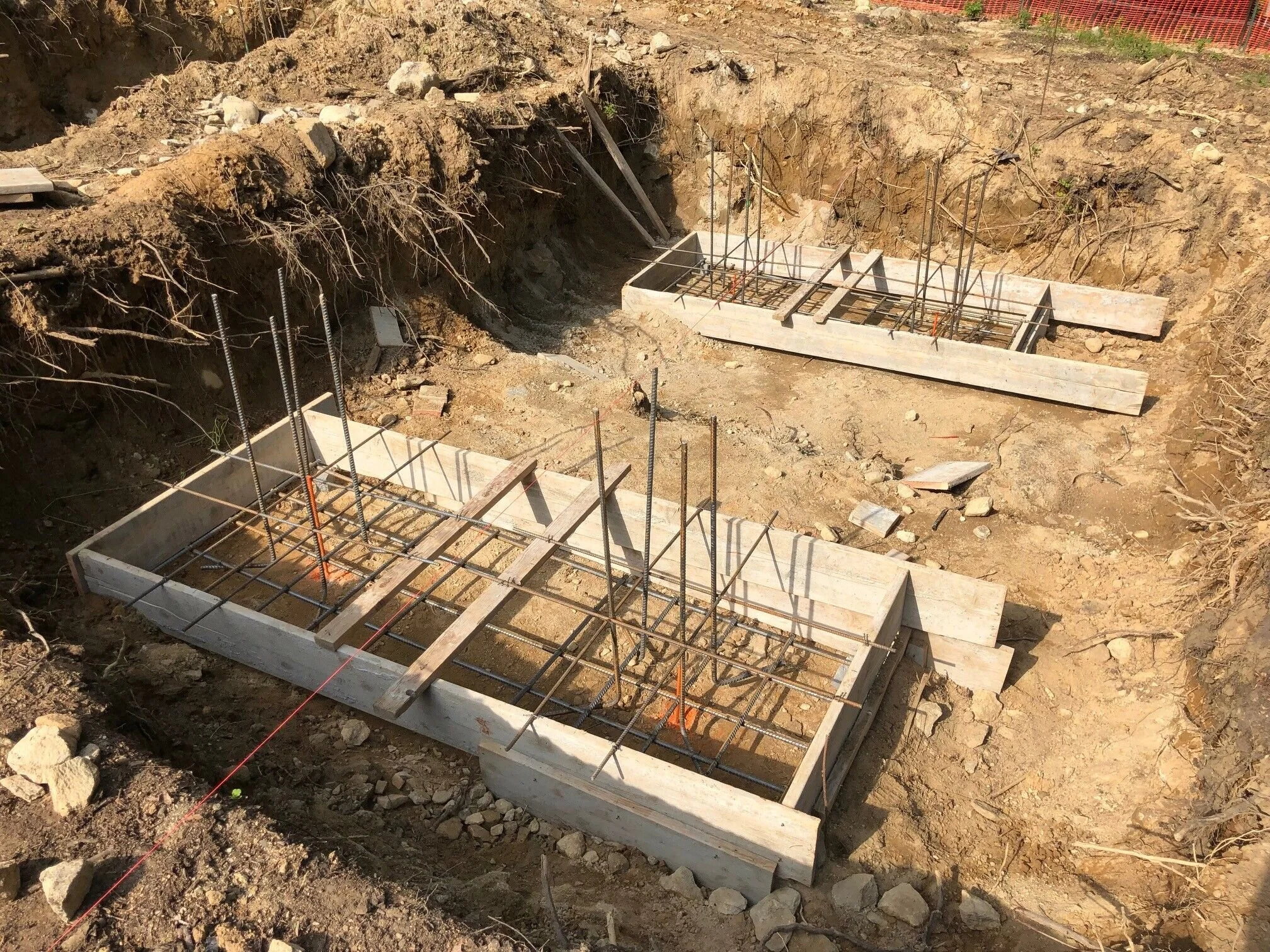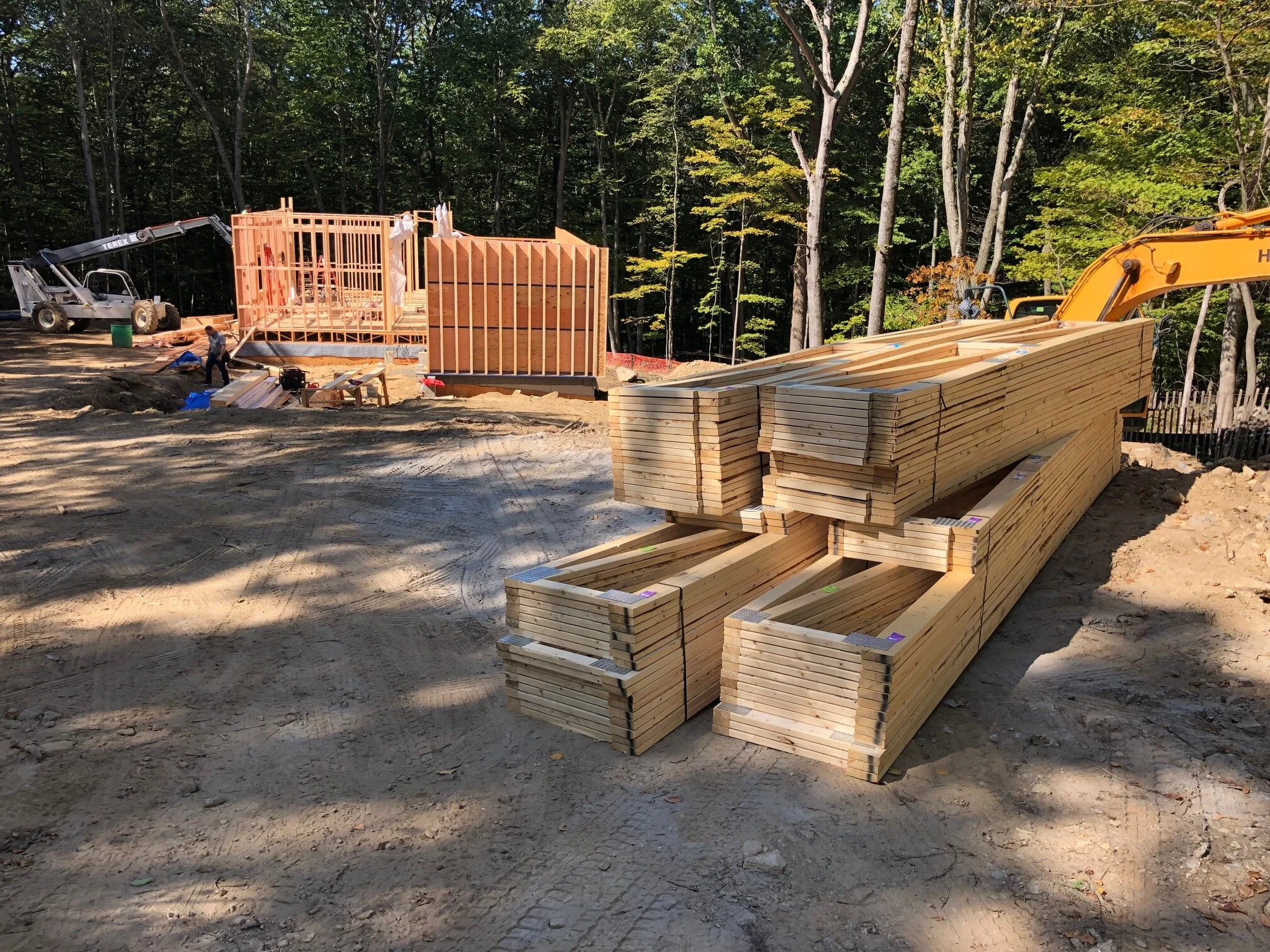Our passive house
Twenty-two years ago my husband and I, both architects, moved from our co-op on the upper west side of Manhattan to a house in northern Westchester County that we designed. It was beautiful/is beautiful and the only way we could sell it was knowing that we could design another house.
In the process of selling we looked for land in the area and found a gorgeous site in North Stamford. Similar to our original land, it is criss crossed with stone walls and surrounded by 250 acres of conserved land, including the Helen Altshul preserve.
our land borders the Altshul Preserve
Our land borders a beautiful trail system through the Altshul preserve including the Greenwich riding trails
There are different ways to be energy efficient and we looked at the following options.
Zero Energy, “ZE”, also called Net Zero Energy, “NZE”.ZE homes are constructed with an on-site energy source (such as solar panels) to generate enough energy to heat and cool a house without relying on outside energy sources. The result is a net zero energy bill. An 8,000 SF house with a full basement could qualify house if there are enough solar panels to offset the energy consumed.
this map shows the number of houses that have been certified (green), are pending certification (yellow) and have applied for certification (red)
A passive house is a house that has minimal impact on the surrounding environment.
Based on principles developed by the Passive House Institute United States (PSIUS). PHIUS bases its principles on the original passive house concept developed in Germany in the 1970’s, the Passivehaus Institute (PHI)
The concept of passive house is simple: reduce the energy needed to operate a house to a minimum. My architect friend Elizabeth likes to say a passive house is a house that can be heated and cooled with a hair dryer. Some points about passive house are as follows:
· They use 75-90% less energy for heating and cooling than traditional construction
· They are highly insulated and use triple glazed windows
· They have a heating and cooling system that supplies fresh air 24/7 which is able to extract heat and coolant from exhaust air to minimize the energy used to heat and cool.
No exhaust air is reused.
· They are carbon free: gas cooktops and fireplaces are not allowed. Energy supply is electric only.
A comparison of the energy used in traditional house construction and passive house construction
Based on principles developed by the Passive House Institute United States (PSIUS). PHIUS bases its principles on the original passive house concept developed in Germany in the 1970’s, the Passivehaus Institute (PHI)
· Orient the house north/south and with minimal fenestration on the north side
· Insulate the house to maintain an ideal temperature
· Use a heating and cooling ventilation system that can recover 60-90% of heat and coolant from exhaust air.
For a number of reasons including a desire to be as eco-friendly as possible, we chose Passive House as our design goal. The criteria we used to achieve this goal are as follows:
· Design a one-story compact house
· Minimize disruption to the surrounding landscape by working with the existing site grading and eliminating a basement
· Orient the house north/south and with minimal fenestration on the north side
· Minimize fenestration on the north side; provide ample fenestration on the south side with a brise soleil ( translated it means sun breaker): an architectural feature that limits sun exposure in summer months.
· Make all windows operable
our house will have floor to ceiling operable windows facing south and west with a shading device to keep out sun in the hottest months.
the north facing side of the house will have minimal fenestration
We began construction in May of this year.
pouring the foundation
setting the foundation
ceiling trusses waiting to be installed
·


